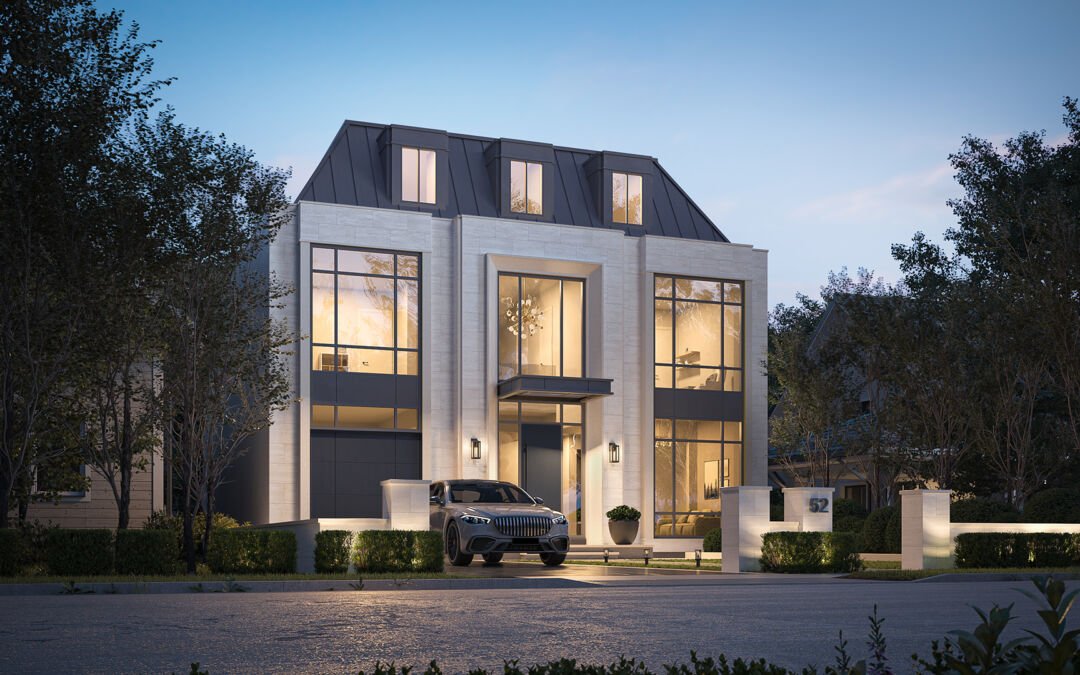3D exterior rendering is widely used in various industries, including architecture, real estate, construction, urban planning, and property development. It serves multiple purposes and offers several benefits:
- Visualization and Design Evaluation: 3D exterior rendering allows architects, designers, and clients to visualize and evaluate the design of a building or structure before construction begins. It provides a realistic representation of the exterior’s appearance, including materials, textures, colours, landscaping, and lighting. This helps stakeholders make informed decisions, assess design aesthetics, and ensure design coherence.
- Marketing and Sales: In the real estate industry, 3D exterior rendering plays a crucial role in marketing and sales. It helps developers showcase their projects to potential buyers, investors, and stakeholders. High-quality renderings create visually appealing representations of properties, highlighting their unique features, architectural design, and surrounding environment. This aids in attracting buyers, pre-selling properties, and effectively communicating the project’s vision.
- Planning and Approvals: 3D exterior rendering is used in urban planning and development projects. It enables city planners, government agencies, and stakeholders to visualize proposed structures in the context of the existing environment. This helps assess the impact of new developments, evaluate zoning regulations, and make informed decisions about urban growth and development.
- Design Communication: 3D exterior rendering facilitates effective communication between architects, designers, contractors, and clients. It serves as a visual reference during design discussions and presentations, ensuring a clear understanding of project goals and design intent. Renderings help convey complex ideas, spatial relationships, and design details more effectively than traditional 2D drawings or blueprints.
- Cost and Time Savings: Using 3D exterior rendering can lead to cost and time savings in the construction process. By visualizing the design accurately beforehand, potential design issues, clashes, or conflicts can be identified and resolved early on, reducing the need for costly on-site modifications. This helps streamline the construction process, minimize delays, and improve overall project efficiency.
- Stakeholder Engagement: 3D exterior rendering enhances stakeholder engagement and involvement in the design process. It allows clients, investors, and community members to provide feedback, make suggestions, and participate in the decision-making process. This collaborative approach fosters a sense of ownership, increases client satisfaction, and ensures that the final design meets the expectations of all involved parties.
In summary, 3D exterior rendering is used in architecture, real estate, urban planning, and construction to visualize designs and market properties, aid in decision-making, streamline the construction process, and engage stakeholders. It is an essential tool for creating compelling visual representations of exterior spaces, enabling effective communication and informed decision-making throughout the project lifecycle.
Are You Ready to Visualize and Evaluate Your Exterior Designs in 3D?
With 3D exterior rendering, you can accurately visualize your building or structural designs in realistic 3D before construction begins. Endesign’s expert 3D renderings allow you to evaluate designs, streamline approvals, and improve marketing and sales.
Schedule a consultation today to discuss how we can help you benefit from:
- Design visualization and evaluation
- More effective marketing and pre-sales
- Easier planning approval process
- Improved communication and stakeholder buy-in
- Potential time and cost savings
- Leverage the full capabilities of 3D exterior rendering.
Contact Endesign now!

