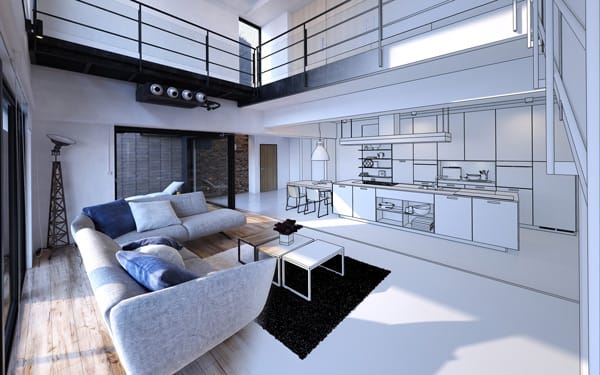3D rendering, a transformative tool, has become essential for architects to visually showcase designs before construction. With advanced software and computing, detailed 3D models provide an immersive experience of proposed designs. However, different rendering styles exist based on goals, audience and project stage. Choosing the proper technique is critical to effective communication.
Exterior Renderings
One of the most common types is exterior renderings. These highly detailed images showcase the exterior design, including materials, textures, lighting, landscaping and more. Exterior renderings allow stakeholders like clients, investors, and approval boards to visualize how the building will look. They are instrumental in the early design process to present facade concepts and convey aesthetics. Photorealistic renderings with intricate detailing can help secure buy-in for architectural proposals.
Interior Renderings
Interior renderings depict the envisioned spatial layout, furnishings, fixtures, and ambiance. Through immersive 3D models, customers and collaborators gain a sense of how interior spaces will feel. Designers can receive feedback by sharing different material and colour scheme options virtually. Photorealistic interior renderings and mood lighting replicating the finished look are highly effective communication tools.
3D Animations
Taking renderings a step further, 3D animations allow users to navigate interior or exterior perspectives dynamically and interactively. Interior walkthroughs offer a simulated experience of flowing through rooms, gaining multiple viewing angles to understand spatial relationships better. Architectural firms use these dynamic “virtual tours” to showcase large, complex building projects from a fresh perspective. 3D animations paired with virtual or augmented reality bring concepts to life in a memorable, engaging format ideal for marketing presentations.
Daylight and Shadow Studies
For sustainable design, daylight and shadow studies are critical. These renderings simulate how natural light will penetrate and distribute within interior spaces at different times. Architects use daylight simulations to optimize fenestration informed by orientation, maximizing natural illumination while avoiding overheating and glare.
Drone Renderings
Aerial renderings provide a bird’s eye view for context when envisioning large-scale multi-building developments or master-planned communities. Showcasing architectural forms within the surrounding landscape aids approval processes. Drone photography paired with 3D rendering techniques elevates site communication, identifying opportunities and constraints from new perspectives.
Choosing the Right Technique
Choosing the right technique is not just a decision, it’s a strategic move. The most suitable method depends on the design phase, deliverables, and audience. Interactive 3D environments immerse stakeholders but require more effort than static shots. Communicating functionality, human scale and feasibility are priorities based on goals. An expert team determines the best approach for each project, ensuring effective communication.
Let Our Experts Bring Your Vision to Life!
Contact EnDesign today to discuss which customized architectural rendering solution is right for your next project!
Let our talented team bring your ideas to brilliant 3D life. Our expert 3D visualization services can help turn even your earliest imaginings into highly detailed and realistic virtual environments. Give us a call today to learn more about our 3D rendering services!

