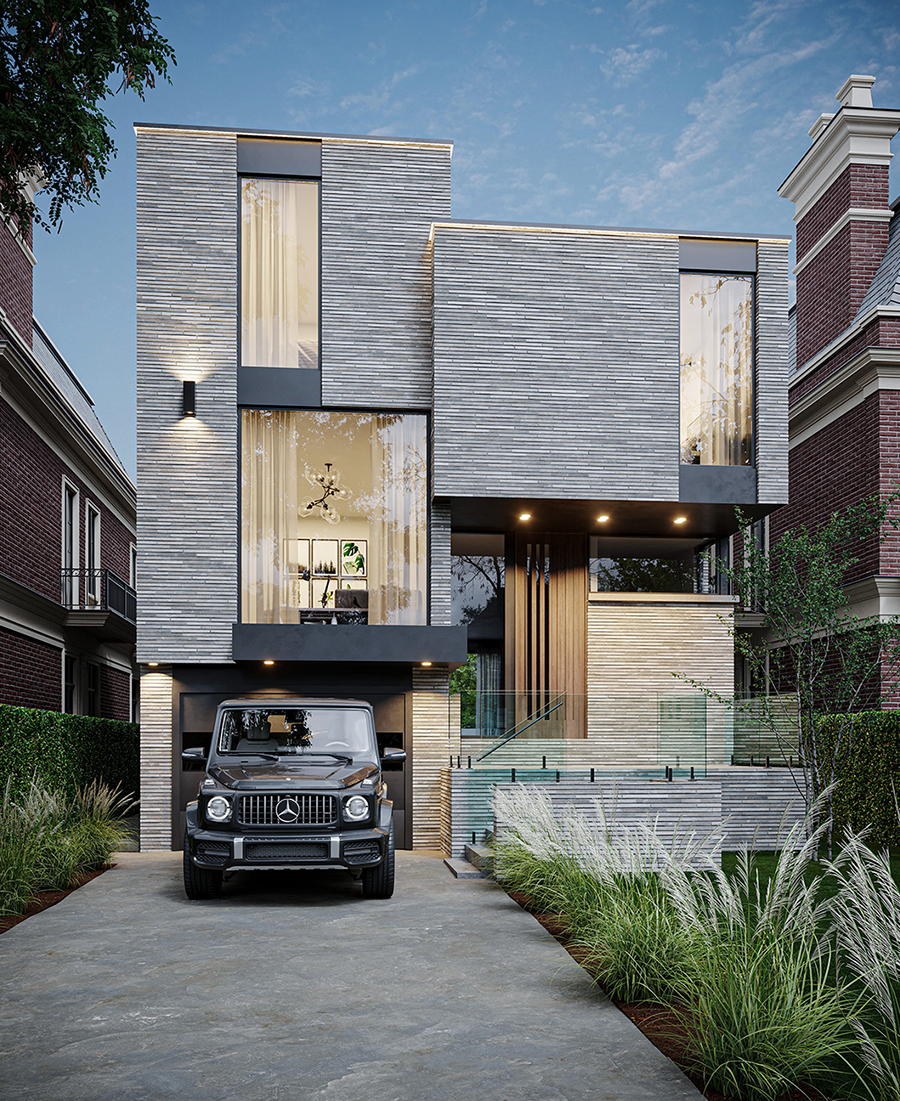BLOG
3D Animation and Architecture
You’ve seen the colourful buildings in Architectural Digest or on HGTV, with rounded edges and unexpected shapes that seem to defy gravity. Architects designed those buildings using 3D animation to bring their vision to life.
Architects have been using the power of interior and exterior visualization for over a decade now. But what exactly is 3D Architectural Rendering? It’s an advanced computer graphics technique which allows designers to create an imaginary building before it gets built to get feedback from clients and investors. It is the ultimate tool to help clients, contractors, realtors and architects to envision the home they will be building.
3D Rendering
It helps provide a preview where a user can walk through the virtual model, allowing one to receive feedback from other team members (architects, contractors) or present their design ideas during client meetings.
3D animation for architecture also helps visualize views from various angles or create presentations for public events (such as fundraising). While many types of 3D modelling software are available today to create architectural designs, EnDesign provides our clients with breathtaking 3D models that bring ideas to life.
For over a decade, architects have harnessed the power of interior and exterior visualization to show their clients what their building will look like before it is built. Interior visualization allows an architect to create a 3D model of a space to show their clients how the building will look in different seasons and at different times of the day. For example, suppose an architect is designing a restaurant in downtown Toronto. In that case, they might be able to show their client the exact view from each table inside the restaurant during each of the four seasons: winter, spring, summer and fall.
Architects also use exterior visualization for buildings that aren’t yet constructed—like when one architect creates an image of how another architect’s proposed design for an office building would look from across the street or down on ground level.
Architectural Rendering
3D Architectural Rendering is the most popular option among architects, property developers, and marketers. The primary purpose of 3D architectural Rendering is to show what a building would look like while it’s under construction. It can also be used to present finished buildings during the marketing phase so that clients can get an idea of what they can expect before investing.
3D Architectural Rendering allows you to visualize your ideas quickly without building a physical model or drawing every minor detail on paper. Because of its popularity in the design industry today, plenty of tutorials will teach you how to use these programs, so you get started immediately!
Bringing New Perspectives to Architecture Design
Animation can be an incredibly useful tool in architecture design. That’s because it allows you to see your building in action and understand how people will use the space. Animation is also great for showing various angles of a building and how it looks at different times of the day.
To create animation, we assemble all the images from your project into a single video file so that you can play them back like a movie. This gives you a clearer picture of your final result than simply looking at drawings or sketches, with an immersive perspective previously unheard of in architecture. Get in touch today at 1-844-RENDER9 to learn more about how 3D Animation can work for your next building project!


Info
Address
Toronto
130 King StreetWest Suite 1800 Toronto,
Ontario M5X 1E3 Canada
Phone
1-844-RENDER9
(1-844-736-3379)
Address
New York
99 Hudson Street 5th Floor
New York, New York NY 10013
United States of America
