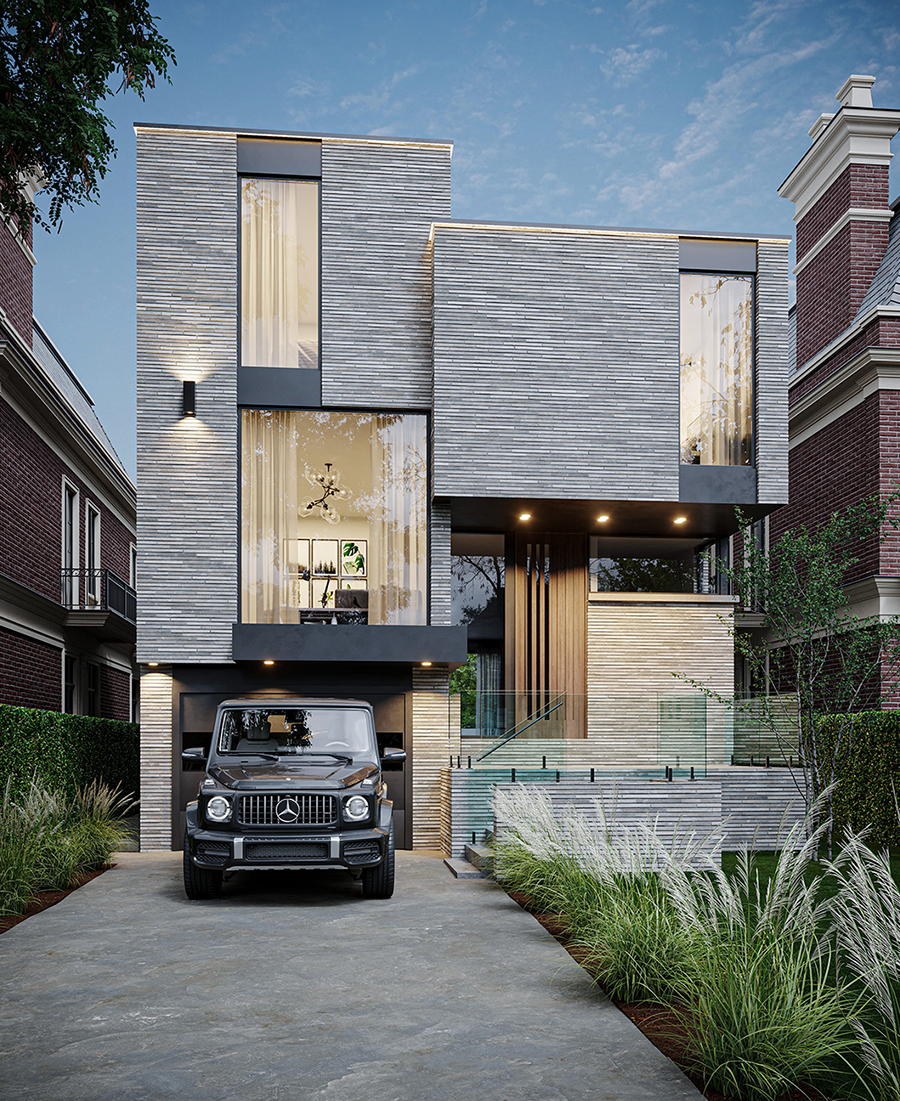BLOG
Difference between 2D and 3D Architectural Rendering
With new technologies constantly emerging, architects now have the option of making either 3D or 2D renderings. Even though some people would think that newer is better, both options let you make incredible architectural renderings have their own benefits.
Even though 3D and 2D renderings give architects and their clients a way to see a visualization of a particular project, they produce different results. Below we highlight some of the main differences between the two to help you choose the best option for you and your project.
Differences Between 3D and 2D Renderings
There are a few differences between 3D and 2D renderings that you should know. When you are deciding which option will be the most ideal for your project, the differences between the two can be a big help.
Perspective: With 2D renderings, you can only look at the visualization from one angle. Whether it is digital or a physical rendering, it is not possible to rotate a 2D plane to look at the design from other sides. With 3D renderings, on the other hand, you are able to move the image around to view the same focal point from different angles.
Creation: There are two different principles used to create 3D and 2D images. In order to make a 2D rendering, you need to have a thorough understanding of geometry because 2D models use lines, shapes, and symmetry. To create a 3D rendering, artists use mathematics.
Changes: It is much easier to make changes to a design if it is 2D. Because a 3D rendering is more complex, more elements have to be altered to make changes.
How Do You Choose the Right Option?
Understanding the differences between 2D and 3D modeling is the first step to determining what option will be the best for you. Here are some other factors that you should also consider:
First, you need to think about which of the two you would be the most comfortable using. If you have a better grasp of geometry than mathematics, then 2D images may be the best option for you. If you have a better understanding of space, then a 3D rendering will be ideal for you.
Don’t forget to think about your current clients and future prospects. As an architect, you need to make sure you are able to convey your ideas clearly. If you find that your clients respond better to 3D images, even though they aren’t your favourite, you should focus on improving your understanding of them so you can deliver the things they want to see.
For all of your architectural rendering needs, there’s no better place than EnDesign. Let us help you bring your ideas to life.


Info
Address
Toronto
130 King StreetWest Suite 1800 Toronto,
Ontario M5X 1E3 Canada
Phone
1-844-RENDER9
(1-844-736-3379)
Address
New York
99 Hudson Street 5th Floor
New York, New York NY 10013
United States of America
