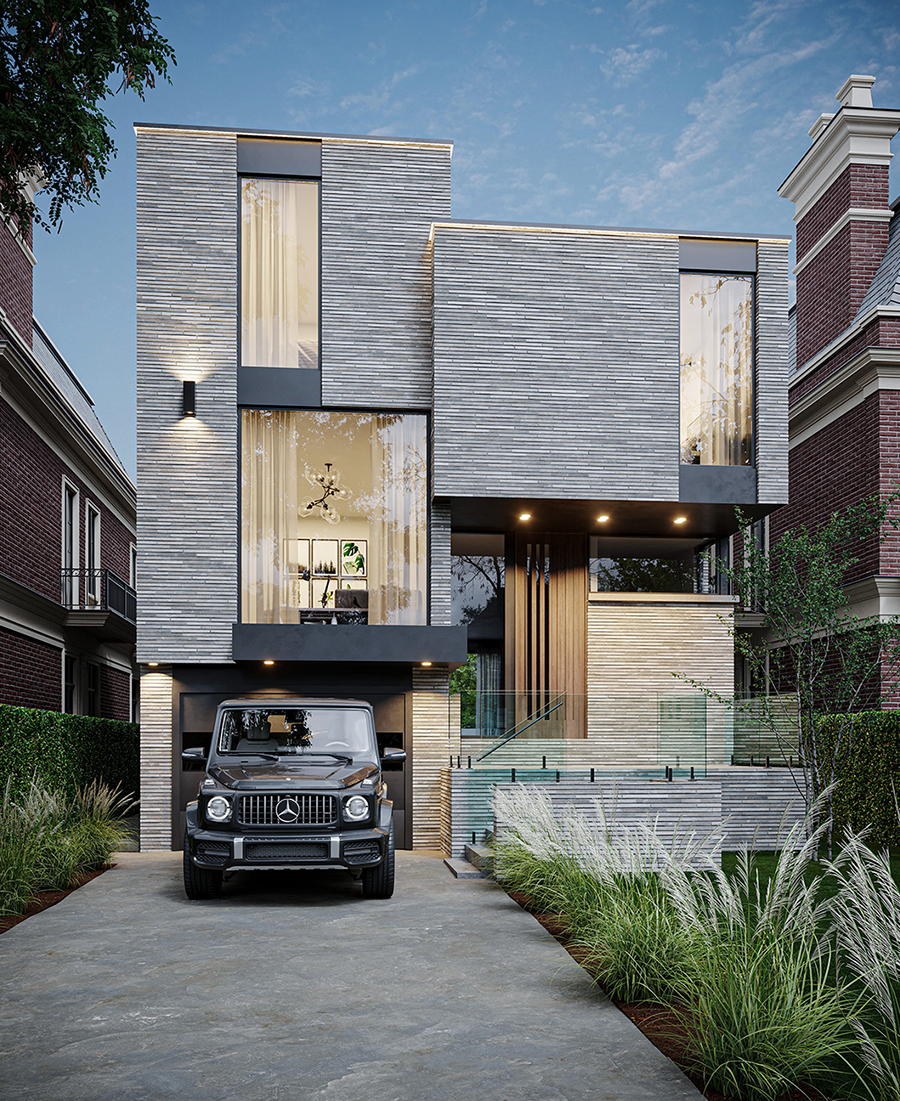BLOG
Different Types of Virtual Home Staging
Many factors may be holding it back from selling when you’re trying to sell your home. One of the easiest ways to give your property a makeover is with Virtual Staging.
Virtual Staging
Virtual staging is the process of creating an online tour of your home to make it look its best for potential buyers. It’s a great way to show your property to buyers without having to be there and can be especially useful when you’re selling a property in another city or state. The most important thing about virtual staging is consistency: if all the rooms in your house are staged exactly the same way, prospective buyers will feel like they know what they’ll get from room to room when they visit the real thing.
Virtual De-cluttering
What Is Virtual De-Cluttering?
Virtual de-cluttering removes unnecessary items from your home, making it more appealing to buyers. Creating an open, airy feel that will draw in potential buyers is important as you prepare for a sale. To do this, you’ll want to remove any clutter or items that are not necessary for everyday living or entertaining. You may also wish to make any changes to furniture arrangements so as not to take up too much space with one large piece of furniture, such as a dining room table or couch. It’s also important that every room has some sort of focal point—a painting or other item that attracts attention when people come into your home.
Virtual Décor
Virtual décor is an easy, fast way to give your home a makeover. It’s also used to make the home look more appealing and modern. This type of virtual staging can be used to make a room look bigger, or it can be used to shrink the size of a room to help sell or rent out apartments or homes that are smaller than they appear on paper.
Space Planning
Space planning involves determining how a space will be used and what furniture and equipment are required to meet those needs. It involves:
-studying the physical layout of a building, including its dimensions and limitations
– choosing an appropriate location for each use
– calculating the amount of space needed for each use; arranging these spaces within the building to meet certain requirements (such as traffic flow)
– deciding on interior finishes and selecting furnishings that fit into this plan
– developing construction documents (drawings) that specify everything from electrical outlets to lighting fixtures to door handles.
Space planning is also used in non-commercial projects, such as designing your own home or office or rearranging existing rooms within it.
It’s important for all homeowners who plan on selling their homes one day to get qualified help with their space planning needs. Regardless of your experience level in this area, many factors are involved in deciding which room layout would work best for your needs


Info
Address
Toronto
130 King StreetWest Suite 1800 Toronto,
Ontario M5X 1E3 Canada
Phone
1-844-RENDER9
(1-844-736-3379)
Address
New York
99 Hudson Street 5th Floor
New York, New York NY 10013
United States of America
