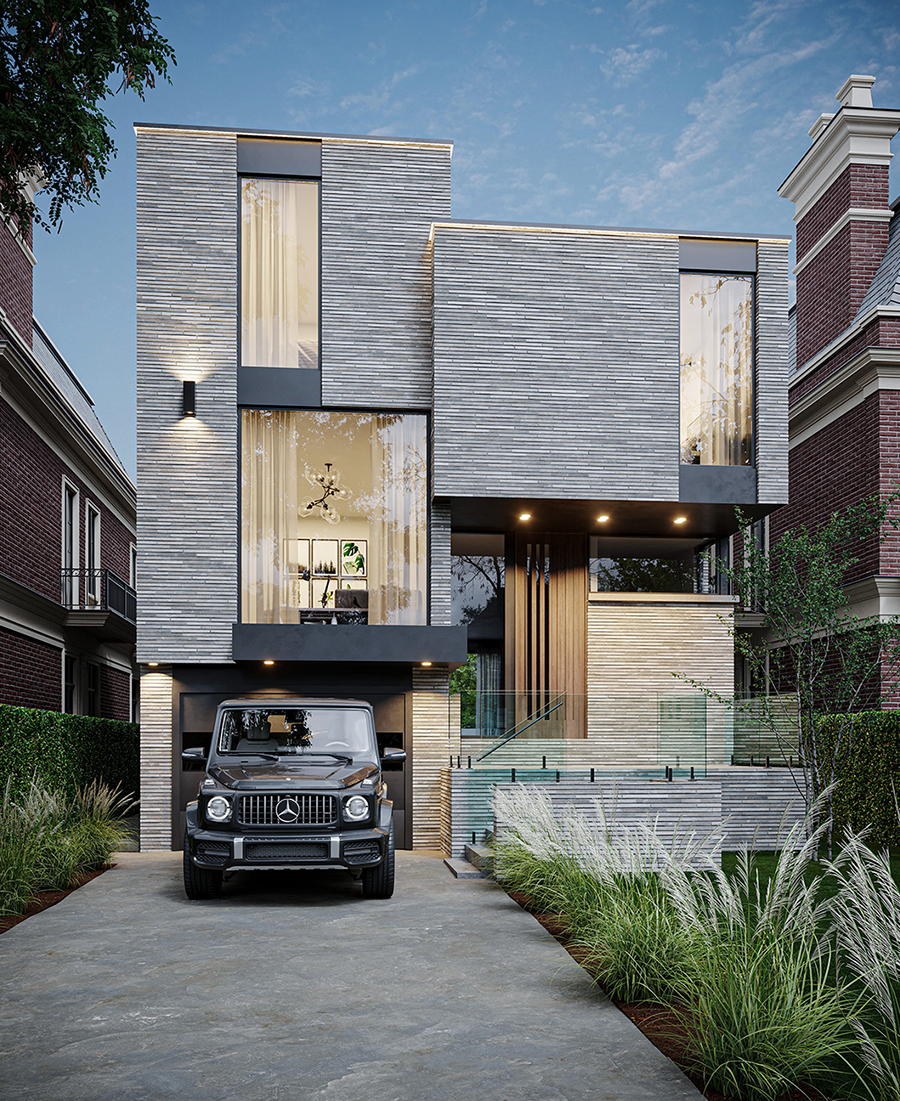BLOG

Four Incredible Augmented Reality Technologies Revolutionizing Construction and Architecture
The days of viewing manual drawings of a home and building design is now antiquated. In this digital age, technology is transforming and improving nearly every career field to be more advanced and efficient. Civil construction has evolved with the digital age and changes can be seen in every aspect of designing, modelling and even in the physical construction of a building or home itself. Augmented reality differentiates from virtual reality as augmented reality utilizes virtual components along with real-world elements for the completed design. Augmented reality technologies provide a far more authentic, high-quality vision of the building that will be constructed.
To understand how augmented reality is revolutionizing the architecture and construction industries, check out some of the technologies being utilized.
The Morpholio AR Sketchwalk
Morpholio is a software company that creates innovative processes for architects, engineers and designers to utilize. A new tool created by Morpholio makes designers’ drawings come to life on a real-life scale. Using a tablet, designers can use the AR Sketchwalk program to begin drawing their vision from the ground up by creating walls and surfaces. The program can be shared with other architects or construction teammates to see the building design. This allows both the architect and the client to view a more practical, detailed sense of the design.
ARki
ARki is an augmented reality application designed for architectural models. Designers are able to construct 3D models of their vision using AR technology. Presenting the design to a client is instantly simplified and made straightforward with the 3D model, which creates an immersive experience. ARki is accessible by iOS and Android devices, bringing AR technology right to your phone.
Add-ins For Revit, Fusion360, 3DSMac
WakingApp and Autodesk partnered up to create Add-ins for Autodesk’s software Revit, Fusion360 and 3DSMax, which enables the designer to transform 3D designs into AR technology and virtual reality. Designers can create coloured, highly detailed images, videos and models of their building on a smartphone or tablet easily. Autodesk Add-ins has become an effective tool for creating 3D projects with ample detail to show clients.
Augment Application
Augment Application is a tool that allows designers to view 3D model designs transform into a meticulously detailed, fully coloured 3D hologram building. Once a 2D model is uploaded to the app, a 3D model can be created from the app’s architects to make your vision come to life. You are receiving high-quality 3D results that can be from external architects for in-house 3D designers of your choosing.
EnDesign specializes in architectural rendering to bring our client’s visions to life with 3D visualizations for an immersive presentation. Our animation studio in Toronto is here to provide you with superb designs for a variety of services to give you the most life-like version of what your vision will look like. We understand that you are not satisfied with relying on imagination alone to see what your project will become. EnDesign will help your ideas come to life in the highest detail to give you the clearest visualization. Contact us to learn more about how 3D architectural rendering will transform your vision.


Info
Address
Toronto
130 King StreetWest Suite 1800 Toronto,
Ontario M5X 1E3 Canada
Phone
1-844-RENDER9
(1-844-736-3379)
Address
New York
99 Hudson Street 5th Floor
New York, New York NY 10013
United States of America
