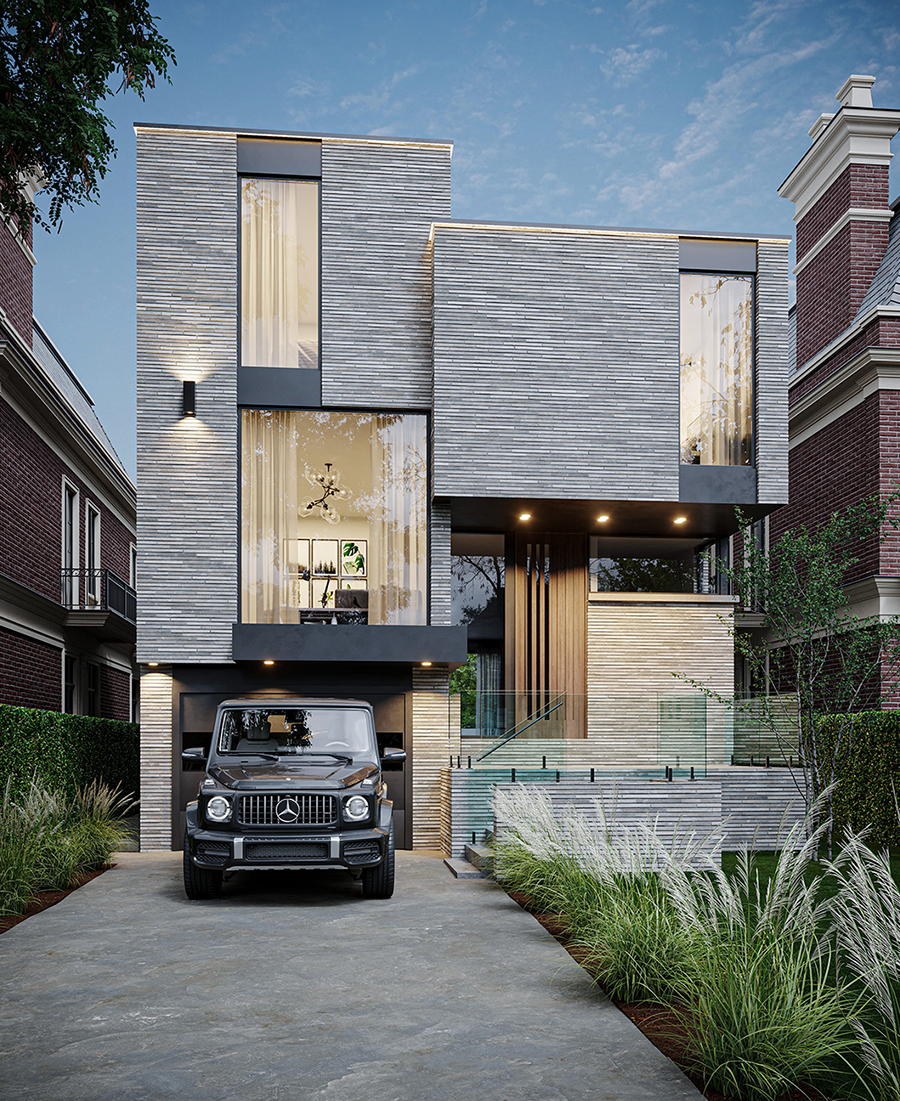BLOG
How 3D Floor Plans Are Increasing Property Sales
Floor plans have always been a fundamental component of the entire property building process by showcasing the layout of a building or residential structure. In the past, floor plans were 2D and regardless of how meticulously detailed and thorough the architect may have been in designing a building, the 2D architecture could not suffice. Technological advancements in the architecture industry have brought us 3D floor plans, which allow you to see every detail on the property including the building dimensions, room measurements, styles of furniture and more.
3D floor plans have risen in popularity along with property sales. How do the two correlate? Keep reading to understand how 3D floor plans have helped increase property sales.
Architectural Property Listings Garner Attention
The precise and thorough details of 3D floor plans require no interpretation and are far more visually appealing than a simplistic drawing. Viewers can much more easily comprehend space orientation, style and availability through 3D animation and visualization in Vancouver. EnDesign’s 3D architectural rendering design services create accurate, realistic and detailed layouts that can virtually stage a building or home. Being able to see intricate elements of a property such as beds, chairs, tables, kitchen cabinets and paintings brings one’s vision to life in a way that 2D floor plans cannot. If the listing shows a beautifully detailed, realistic 3D floor plan, it will get noticed before other real estate listings.
Affordable Investment, Better Results
Other forms of architectural planning are far more expensive and inconvenient than 3D rendering in Vancouver. EnDesign’s architectural rendering services in Vancouver brings your dream property to life before your eyes with no turnaround time. The highly detailed results we deliver allows you to enjoy an interactive tour of the property or check it out in a video ShowReel without lifting a finger. By detecting and resolving any glitches or issues in the initial planning of the 3D design, we’re saving you additional time and money spent on additional alterations. Our clients can also estimate the overall cost and necessary material needed to navigate cost calculation much easier.
Showcases Important Features
If the property you’ve envisioned is completed and centred on a pool for the kids, an expansive backyard or a welcoming kitchen, you’ll want to see those features in detail and right away. Other architectural floor plans may briefly depict these main components, but 3D floor plans will highlight them in great detail. You’ve likely designed the rest of the property around these central features, and our EnDesign experts will help draw attention to them without deterring from the overall layout of the rest of the space.
EnDesign’s 3D architectural rendering design services in Vancouver have brought our clients visions to life with immense detail and accuracy. For thorough and successful planning of your dream project, our 3D animation services in Vancouver are the most viable solution with quick turnaround time while always delivering exceptional results. Share your vision with us today to get started at https://endesign.co/#contact.


Info
Address
Toronto
130 King StreetWest Suite 1800 Toronto,
Ontario M5X 1E3 Canada
Phone
1-844-RENDER9
(1-844-736-3379)
Address
New York
99 Hudson Street 5th Floor
New York, New York NY 10013
United States of America
