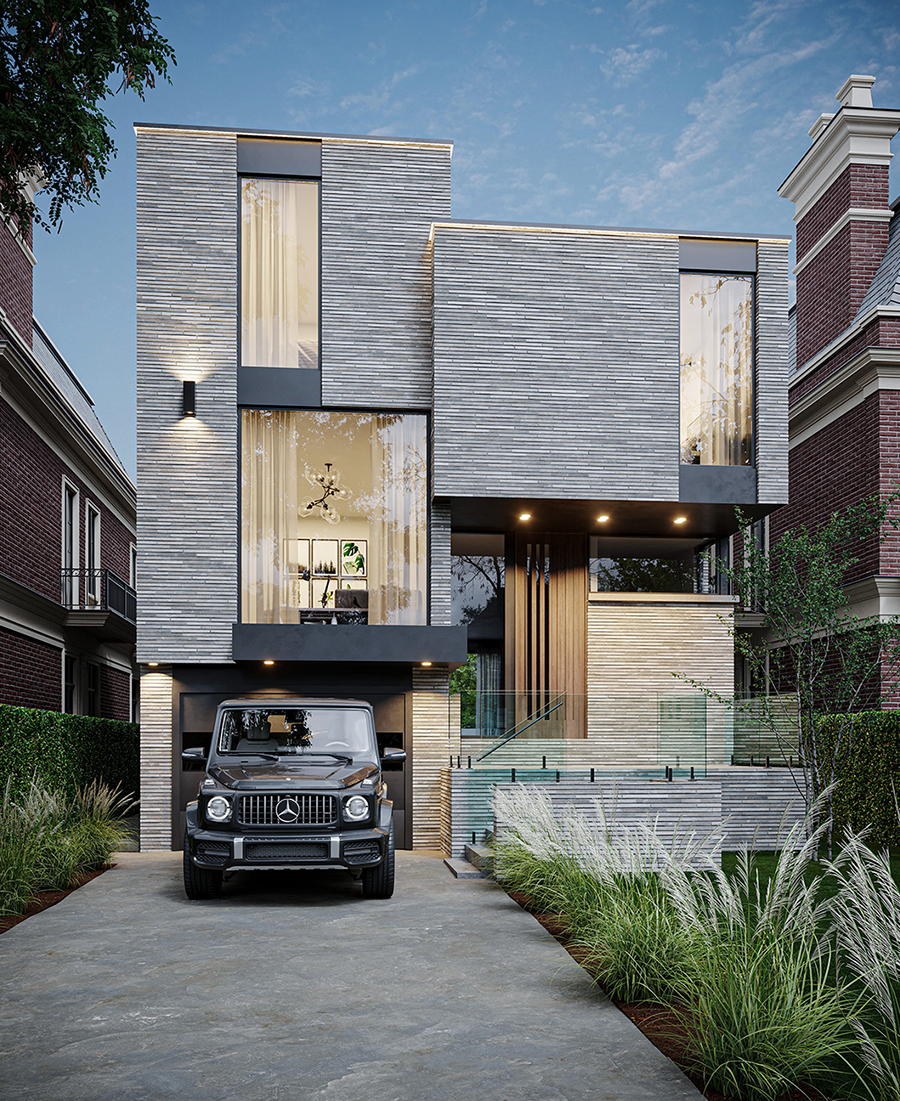BLOG
How to Create Stunning Visuals with Architectural 3D Rendering
Does your building have a story to tell? How about using 3D architectural rendering and photorealistic images? The world has evolved beyond pen and paper to digital. Your storytelling tactics need to keep up with the latest digital trends to make an impact. In a world of virtual walkthroughs, lifelike 3D projections and augmented reality, the more you utilize the cutting edge technology of architectural 3D rendering, the more your work cuts through the clutter and stands out.
Physical Models vs 3D Architectural Rendering
New digital technology opens up new possibilities. They offer you new ways to present ideas and architectural modelling that offer a clearer perspective. There are two ways to present architectural compositions – through traditional physical models and new digital 3D architectural rendering.
Earlier, miniature model constructions were used to represent engineering feats of the architectural project. The detailed model had a clear, impressive visual impact. However, building the models from scratch was time-consuming and laborious.
Modern 3D digital tools have the power to not just impress the audience but mesmerize them. The changes in design can be manipulated instantly and easily on a computer as the ideas develop. Architects and engineers can go a step ahead and project the photo-realistic images on the building’s surface, bringing ideas to virtual life.
As a result, ideas are visualized and sold faster as the impression they make is much more comprehensible and powerful. It is a win-win situation for the architect, the stakeholders and the consumer.
3D architectural visualization allows very few surprises down the road as it gives a more accurate picture about design and development plans. It’s far easier to work in changes during the design stage than after the construction is over. As a result, you save money and considerable stress.
The speed of the project is also much faster because digital integrations are incredibly quick, leaving little room for error. From start to finish, the process is streamlined, efficient and precise while the final results are simply stunning. It is easy to add lighting, sound, shadows, sound effects, acoustics and staging for an immersive lifelike 3D experience that leave the viewer breathless. Designs can be manipulated in real-time, minimizing the scope of errors.
When you have a well designed model and presentation techniques, it’s also easier to obtain permits, which is a crucial part of any construction process. How do you create 3D rendering? It’s simple! Just call EnDesign.
EnDesign – 3D Rendering in Toronto
At EnDesign, we understand that architectural plans are all about impactful designs and buildings that stand out. Bring your vision to life with realistic 3D architectural rendering. Whether it’s a residential or commercial building plan, real estate walkthrough, trade show exhibit, interior design or sports building, we help you present the complete picture in an innovative, highly impactful way. Call us to discuss further.


Info
Address
Toronto
130 King StreetWest Suite 1800 Toronto,
Ontario M5X 1E3 Canada
Phone
1-844-RENDER9
(1-844-736-3379)
Address
New York
99 Hudson Street 5th Floor
New York, New York NY 10013
United States of America
